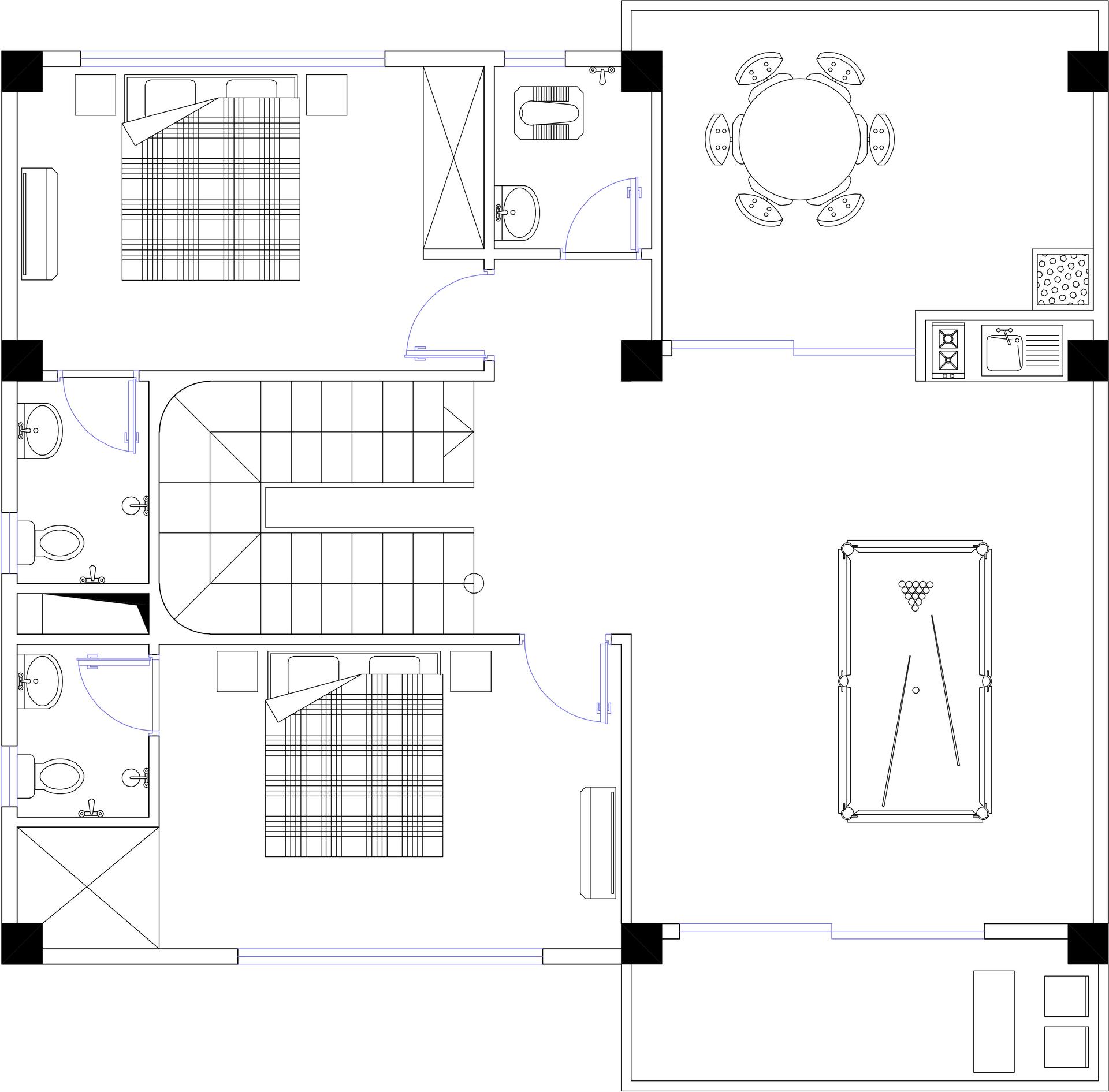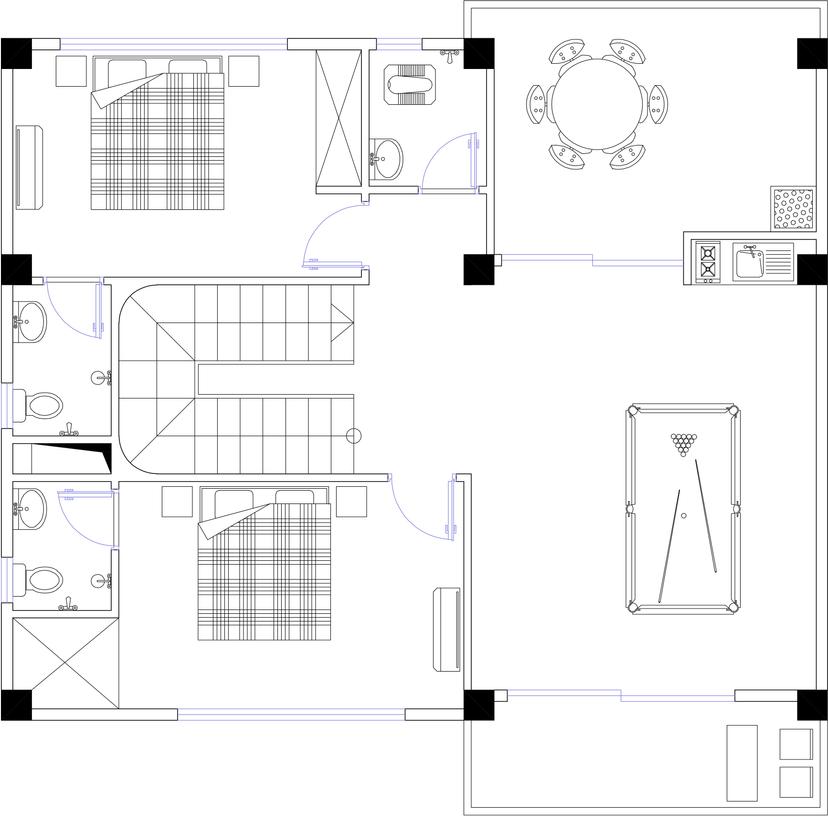Minimalistisches Refugium


An incredibly lifelike, richly detailed, photorealistic aerial shot of a spacious, minimalist haven masterfully presented as a floor plan. The scene is illuminated by an even, diffused lighting, creating a serene and uncluttered atmosphere. Captured with a high-definition wide-angle lens, emphasizing the clean lines and functional layout of the dwelling, this photograph highlights the monochromatic palette of whites, grays, and subtle pastels that defines its aesthetic. Sleek metal and wooden furniture, such as the central round dining table with chairs, two neatly made beds with subtly patterned duvet covers, and the prominent billiard table, all rest on polished floors. Surfaces are impeccably clutter-free, with minimal decor, save for what could be interpreted as abstract wall art and strategically placed indoor plants, adding a touch of organic softness. The overall impression is one of modern elegance and zen-inspired simplicity, where every element serves a purpose within the streamlined, functional design. The depth is apparent through the clear delineation of rooms: a compact kitchen area with a sink and stovetop, adjacent to the dining space, and multiple well-appointed bathrooms complete with toilets and sinks, all arranged around a striking U-shaped staircase that acts as the central connective element.
